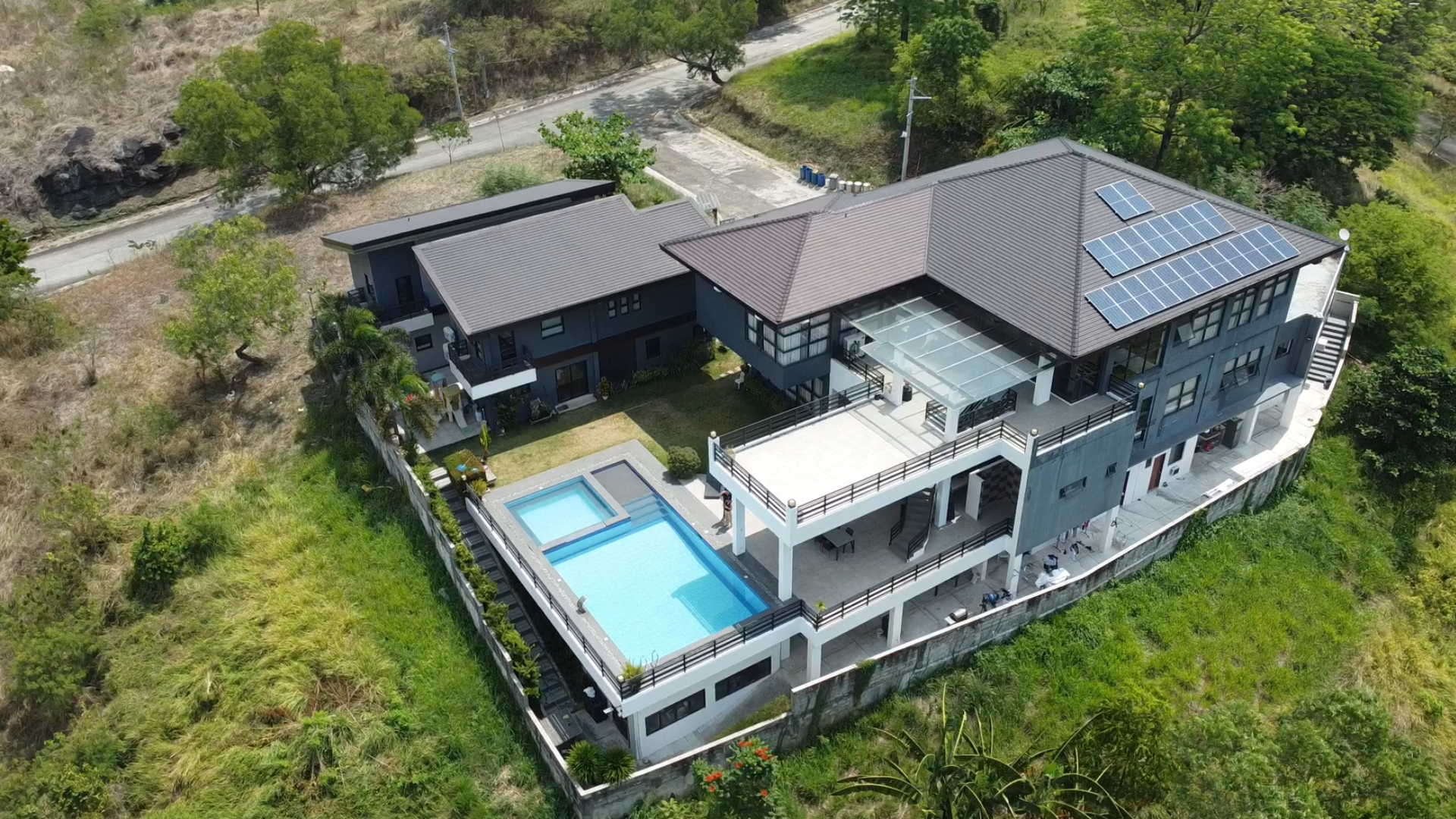Parkridge Estate Valley Golf
Overlooking the Metro Manila Cityscape │ Parkridge Estate Valley Golf, Antipolo
PhP 95M
Prices and availability are subject to change without prior notice. Please contact us for the latest updates.
Main House:
• 5 Bedrooms
• 4 Toilets and Baths + Powder Room
• Clean Kitchen with Siematic Cabinets, Wolf Cooktop and Hood
• Separate Dirty Kitchen with Industrial-Grade Equipment
• Spacious Pantry
• 8 Air-conditioning Units Installed
• Elegant Narra Wood Staircase
• Lanai Area
• Swimming Pool with Dedicated His and Hers Toilet and Bath + Shower Area
• 7-Car Garage
• Laundry Area
• Decorative Pond
Basement:
• 5 Rooms
• 3 Toilets and Baths
• Expansive Open Area
Guest Houses:
• 2 Units
• Each with 2-Car Garage
• Equipped with 4 Air-conditioning Units
Other Features:
• 10kW Solar Power System with Peak and Off-Peak Metering
Palos Verdes Executive Village
PhP 58M
Prices and availability are subject to change without prior notice. Please contact us for the latest updates.
Antipolo Dream Home with Full Basement & Poolside Escape
Location: Palos Verdes Executive Village, Antipolo City
Lot Area: 576 sqm
Total Floor Area: 525 sqm
RFO: December 2025
⸻
GROUND FLOOR – 170 sqm
Interior:
• Living Area with High Ceiling
• Dining Area
• Kitchen
• Powder Room
• Guest Room with Toilet & Bath
Exterior:
• Swimming Pool with Jacuzzi
• Covered Patio
• Poolside Veranda
• 5-Car Garage
• Front Yard Garden
⸻
SECOND FLOOR – 180 sqm
• Master’s Bedroom with Walk-In Closet, Toilet & Bath, and Balcony
• Bedroom 1 with Toilet & Bath
• Bedroom 2 with Toilet & Bath
• Family Area with Balcony
⸻
BASEMENT – 175 sqm
• Maid’s Room with Toilet & Bath
• Utility Area
• Pool User’s Toilet & Bath
• Multi-Purpose Area
• Basement Garden
• Storage Area
• Pump Room
PhP 35M
Prices and availability are subject to change without prior notice. Please contact us for the latest updates.
• Lot Area: 422 sqm
• Floor Area: 720 sqm
Ground Floor:
• 5-Car Garage
• Maid’s Room with Toilet & Bath
• Driver’s Quarter with Toilet & Bath
• 1 Bedroom
• Powder Room
• Laundry/Utility Area
Second Floor:
• Spacious Living Area
• Dining and Kitchen Area
• Home Office
• Swimming Pool
• Porch
Third Floor:
• Master’s Bedroom with Office Area, Terrace, Toilet & Bath, and Walk-in Closet
• 2 Bedrooms with 2 Toilets & Baths
• Entertainment Area with Toilet & Bath
• Family Area



